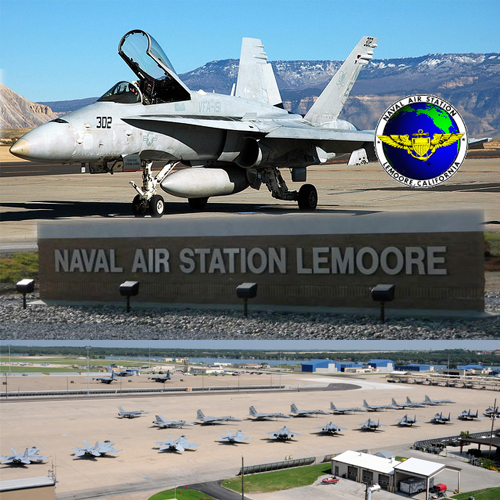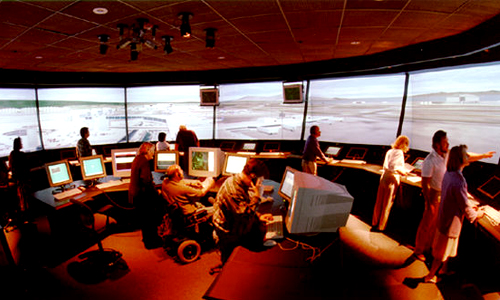

NASA FUTURE FLIGHT CENTER
Installed 12 Projectors in Air Traffic Control Simulation facility optimizing picture quality and aligning panels so that no over scan or gaps were present. Adjusted focus on each projector for sharpest image possible. Projector control software provided to control the group of 12 projectors simultaneously and monitor status of units with error alerts. Additional items provided were a 5 year extended warranty through Sony on each projector and lens. Conducted training with NASA Ames research personnel. Delivered a document with best procedures to follow for replacing a projector, filling the screen without implementing digital correction and aligning the projected image to the neighboring panels without over scan or gaps. Supported NASA personnel with all general and technical questions after installation, and are providing continued technical support for all needs in regard to the projectors.
Installed 12 Projectors in Air Traffic Control Simulation facility optimizing picture quality and aligning panels so that no over scan or gaps were present. Adjusted focus on each projector for sharpest image possible. Projector control software provided to control the group of 12 projectors simultaneously and monitor status of units with error alerts. Additional items provided were a 5 year extended warranty through Sony on each projector and lens. Conducted training with NASA Ames research personnel. Delivered a document with best procedures to follow for replacing a projector, filling the screen without implementing digital correction and aligning the projected image to the neighboring panels without over scan or gaps. Supported NASA personnel with all general and technical questions after installation, and are providing continued technical support for all needs in regard to the projectors.
SHREVPORT VA HOSPITAL
Overton Brooks Medical Center contracted with Inter-Pacific, Inc. to design and build a Pelco Endura Video System to replace multiple older video systems currently deployed. The design called for covering the Main Hospital, multiple auxiliary buildings, local and remote parking lots.
Inter-Pacific designed a comprehensive system to deploy 180 cameras, which includes interior and exterior domes, exterior box and PTZ cameras strategically placed for optimal coverage. Two Secure Video Observation rooms, one containing the head-end equipment and dual 42” monitors along with a Work Station to interface with the video system. The second Video Observation room uses dual 32” monitors, due to the available space, along with a Work Station to offer a secondary command and control location.
Instead of using wireless access points to relay video from the remote parking lots, Inter-Pacific recommended trenching and fiber optic loops to relay the video, while keeping the project within budget for the customer. This design provides a stable transport for the video so the customer will not have to worry about terrain or foliage over-growth to maintain wireless connectivity as the complex expands.
New additions of coverage areas are being discussed when the current phase is completed. New construction, incorporating elevators and to provide video coverage for a new parking garage cameras are in the plans.
Overton Brooks Medical Center contracted with Inter-Pacific, Inc. to design and build a Pelco Endura Video System to replace multiple older video systems currently deployed. The design called for covering the Main Hospital, multiple auxiliary buildings, local and remote parking lots.
Inter-Pacific designed a comprehensive system to deploy 180 cameras, which includes interior and exterior domes, exterior box and PTZ cameras strategically placed for optimal coverage. Two Secure Video Observation rooms, one containing the head-end equipment and dual 42” monitors along with a Work Station to interface with the video system. The second Video Observation room uses dual 32” monitors, due to the available space, along with a Work Station to offer a secondary command and control location.
Instead of using wireless access points to relay video from the remote parking lots, Inter-Pacific recommended trenching and fiber optic loops to relay the video, while keeping the project within budget for the customer. This design provides a stable transport for the video so the customer will not have to worry about terrain or foliage over-growth to maintain wireless connectivity as the complex expands.
New additions of coverage areas are being discussed when the current phase is completed. New construction, incorporating elevators and to provide video coverage for a new parking garage cameras are in the plans.
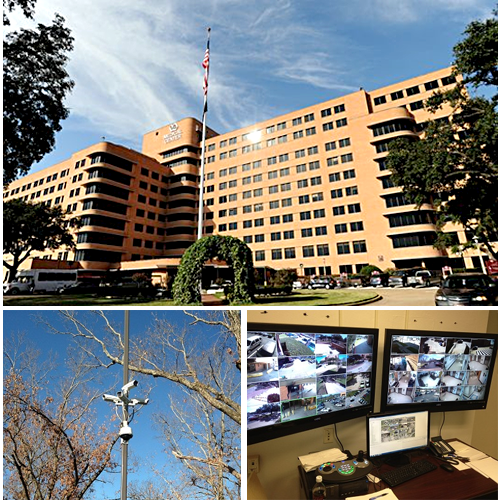

Winnebago County Health Department
Winnebago County Health Department contracted with Inter-Pacific, Inc. to design and build a Video Wall for their emergency response room. The design called for a 2x2 Video Wall with the ability for the following needs:
- Support a variety of content – still images, videos, streaming content, senders, slide shows, etc.
- Remote content management – inclining location, size, rotation, transparency, shading, etc.
- Distributed architectures to individually display content to each portion of the projected wall and resize or send to individual locations at different buildings.
- Minimum of 4 display nodes for matrix – Scalable with the potential to expand both matrix and single locations.
- Minimum of 8 inputs for content – Scalable with the potential to expand.
Winnebago County Health Department contracted with Inter-Pacific, Inc. to design and build a Video Wall for their emergency response room. The design called for a 2x2 Video Wall with the ability for the following needs:
- Support a variety of content – still images, videos, streaming content, senders, slide shows, etc.
- Remote content management – inclining location, size, rotation, transparency, shading, etc.
- Distributed architectures to individually display content to each portion of the projected wall and resize or send to individual locations at different buildings.
- Minimum of 4 display nodes for matrix – Scalable with the potential to expand both matrix and single locations.
- Minimum of 8 inputs for content – Scalable with the potential to expand.
DENVER VA HOSPITAL
The Denver VA Hospital Mental Health Ward required a newer technology monitoring system to replace the outdated black and white cameras system they had in place. The older cameras posed a suicide risk due to protruding mounts and exposed cabling. Inter-Pacific worked with the Bio-Medical Engineering department to design an updated system. This system had to meet new suicide risk prevention plans and to be installed according to Infection Control Risk Assessment (ICRA) guidelines because the wards were to remain functioning during installation. Due to the sensitivity of the project, meetings were held to discuss the system design. Several CAD drawings of different options were submitted to Bio-Med, as well as the head charge nurses. The hospital decided to go with an IP based system, vandal proof camera. The existing system was to be removed and all cabling was not to be exposed in any place in the wards.
The architecture for the IP system was designed by Inter-Pacific’s Engineering Department. Due to the number of cameras involved and all the projected network traffic, the engineering department designed a standalone network for the camera portion of the project and the Network Video Recorders were to be integrated into the Hospital LAN and the camera LAN. The CAD drawings and Visio diagrams were to be precise for successful deployment of the new system.
A total of 48 cameras were installed in two different phases. 34 Cameras and 2 Milestone Systems Network Video Recorders were installed in the first phase and the remaining 14 cameras and 1 network video recorder were installed in the second phase. A total of 4 monitoring stations were configured to allow nurses and the police department to monitor patient activity.
Follow-up meeting are currently being held with the hospital to discuss future expansion into the hospital throughout the upcoming years. The most current design calls for monitoring the canteen/cafeteria area of the hospital. For this reason, a scalable system was installed to allow for future expansion.
The Denver VA Hospital Mental Health Ward required a newer technology monitoring system to replace the outdated black and white cameras system they had in place. The older cameras posed a suicide risk due to protruding mounts and exposed cabling. Inter-Pacific worked with the Bio-Medical Engineering department to design an updated system. This system had to meet new suicide risk prevention plans and to be installed according to Infection Control Risk Assessment (ICRA) guidelines because the wards were to remain functioning during installation. Due to the sensitivity of the project, meetings were held to discuss the system design. Several CAD drawings of different options were submitted to Bio-Med, as well as the head charge nurses. The hospital decided to go with an IP based system, vandal proof camera. The existing system was to be removed and all cabling was not to be exposed in any place in the wards.
The architecture for the IP system was designed by Inter-Pacific’s Engineering Department. Due to the number of cameras involved and all the projected network traffic, the engineering department designed a standalone network for the camera portion of the project and the Network Video Recorders were to be integrated into the Hospital LAN and the camera LAN. The CAD drawings and Visio diagrams were to be precise for successful deployment of the new system.
A total of 48 cameras were installed in two different phases. 34 Cameras and 2 Milestone Systems Network Video Recorders were installed in the first phase and the remaining 14 cameras and 1 network video recorder were installed in the second phase. A total of 4 monitoring stations were configured to allow nurses and the police department to monitor patient activity.
Follow-up meeting are currently being held with the hospital to discuss future expansion into the hospital throughout the upcoming years. The most current design calls for monitoring the canteen/cafeteria area of the hospital. For this reason, a scalable system was installed to allow for future expansion.
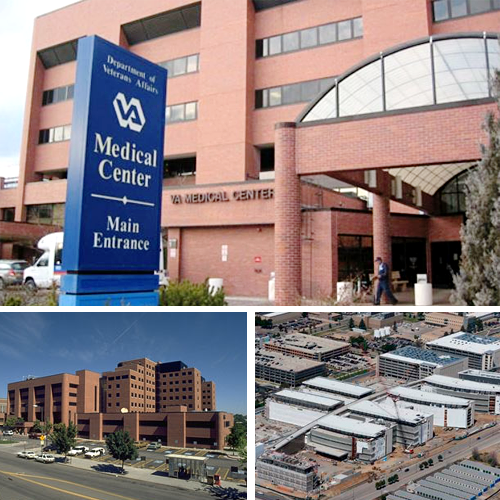

LEMOORE NAVAL AIR STATION CCTV SYSTEM
Inter-Pacific provided design, engineering and installation services to Lemoore Naval Air Station to install a CCTV system for 17 barrack buildings and 5 Vehicle Entrance/Exit Gates. All design and engineering work and the writing of all technical specifications was performed by Inter-Pacific, Inc. Additional design and engineering services were also provided to the Child Development Center on base.
All specifications for this project were written by Inter-Pacific. Specifications called for a broad range of high technology video platforms and were not brand specific. Using non-brand specific specifications allows for the end-user to procure to best possible video recording technology at the best price.
The barrack buildings consisted of a total of 36 Digital Video Recorders and 419 cameras. Prior to beginning meetings were held to discuss coverage areas and a CCTV Master Plan was developed. Site walks were held to determine camera locations and camera locations were placed on CAD drawings to be used during installation. Each camera was strategically place to cover high risk areas, areas prone to vandalism, public gathering areas and parking lots. The project duration was expected to consume 6 months and was completed in just 4 months. A maintenance plan was established after completion to keep the systems running optimally. Upon completion, as-built CAD drawings were submitted depicting camera locations, DVR locations and cable routes.
CCTV systems were also placed at each entrance/exit. Cameras were to capture license plates, drivers’ faces of any vehicle entering and exiting the base, and viewing of nearby intersections. License plate cameras were expected to capture license plates under various lighting and weather conditions. To accomplish successful capture of license plates tests were performed prior to installation and development of the CAD drawings. This project was expected to consume 3 months and was successfully completed in just 1.5 months. Just like the barrack buildings, as-built were to be submitted to the public works department to keep on file for future reference and maintenance. An on-going maintenance plan is currently in place to keep the systems running optimally.
The Child Development Center (CDC) on base also has future requirements for a CCTV system. Inter-Pacific met with the CDC director to determine the expectations of the CCTV system. A complete site tour was conducted to develop the technical specifications to complete the task. Cameras and public viewing monitors were specified and engineering drawings were made. The CDC is currently waiting for funding to complete the project.
Inter-Pacific provided design, engineering and installation services to Lemoore Naval Air Station to install a CCTV system for 17 barrack buildings and 5 Vehicle Entrance/Exit Gates. All design and engineering work and the writing of all technical specifications was performed by Inter-Pacific, Inc. Additional design and engineering services were also provided to the Child Development Center on base.
All specifications for this project were written by Inter-Pacific. Specifications called for a broad range of high technology video platforms and were not brand specific. Using non-brand specific specifications allows for the end-user to procure to best possible video recording technology at the best price.
The barrack buildings consisted of a total of 36 Digital Video Recorders and 419 cameras. Prior to beginning meetings were held to discuss coverage areas and a CCTV Master Plan was developed. Site walks were held to determine camera locations and camera locations were placed on CAD drawings to be used during installation. Each camera was strategically place to cover high risk areas, areas prone to vandalism, public gathering areas and parking lots. The project duration was expected to consume 6 months and was completed in just 4 months. A maintenance plan was established after completion to keep the systems running optimally. Upon completion, as-built CAD drawings were submitted depicting camera locations, DVR locations and cable routes.
CCTV systems were also placed at each entrance/exit. Cameras were to capture license plates, drivers’ faces of any vehicle entering and exiting the base, and viewing of nearby intersections. License plate cameras were expected to capture license plates under various lighting and weather conditions. To accomplish successful capture of license plates tests were performed prior to installation and development of the CAD drawings. This project was expected to consume 3 months and was successfully completed in just 1.5 months. Just like the barrack buildings, as-built were to be submitted to the public works department to keep on file for future reference and maintenance. An on-going maintenance plan is currently in place to keep the systems running optimally.
The Child Development Center (CDC) on base also has future requirements for a CCTV system. Inter-Pacific met with the CDC director to determine the expectations of the CCTV system. A complete site tour was conducted to develop the technical specifications to complete the task. Cameras and public viewing monitors were specified and engineering drawings were made. The CDC is currently waiting for funding to complete the project.
FORT SAM HOUSTON
Fort Sam Houston is the home of the Army Medical Command headquarters, in addition to command headquarters such as Fifth U.S. Army, U.S. Army South, Fifth Recruiting Brigade, 12th ROTC Brigade, U.S. Navy Regional Recruiting, the San Antonio Military Entrance and Processing Station, and the U.S. Naval School of Health Sciences, Bethesda Detachment. Also located at Fort Sam Houston are Brooke Army Medical Center, the Great Plains Regional Medical Command, Headquarters Dental Command, Headquarters Veterinary Command, the Institute for Surgical Research (trauma/burn center), the Defense Medical Readiness Training Institute, and the Army Medical Department NCO Academy.
Fort Sam Houston required an upgrade to its existing CCTV system and Control Room located in the US Army South Crisis Center. The existing system had multiple black and white video monitors, an analog video matrix, and a total of 45 cameras. Frequent outages, downtime, and the complexity of operation needed to be addressed.
Inter- Pacific designed an innovative digital system, which was user friendly and interactive. 46 cameras were added to provide adequate coverage of the building without the breach of highly sensitive areas, bringing the camera count to at total of 71 cameras. Analog video recorders were replaced with three Digital Video Recorders. The digital recorders were seamlessly integrated into a digital matrix allowing the users to view all the cameras in the building. Two command centers in the building were each equipped with a digital matrix and flat panel displays.
Fort Sam Houston is the home of the Army Medical Command headquarters, in addition to command headquarters such as Fifth U.S. Army, U.S. Army South, Fifth Recruiting Brigade, 12th ROTC Brigade, U.S. Navy Regional Recruiting, the San Antonio Military Entrance and Processing Station, and the U.S. Naval School of Health Sciences, Bethesda Detachment. Also located at Fort Sam Houston are Brooke Army Medical Center, the Great Plains Regional Medical Command, Headquarters Dental Command, Headquarters Veterinary Command, the Institute for Surgical Research (trauma/burn center), the Defense Medical Readiness Training Institute, and the Army Medical Department NCO Academy.
Fort Sam Houston required an upgrade to its existing CCTV system and Control Room located in the US Army South Crisis Center. The existing system had multiple black and white video monitors, an analog video matrix, and a total of 45 cameras. Frequent outages, downtime, and the complexity of operation needed to be addressed.
Inter- Pacific designed an innovative digital system, which was user friendly and interactive. 46 cameras were added to provide adequate coverage of the building without the breach of highly sensitive areas, bringing the camera count to at total of 71 cameras. Analog video recorders were replaced with three Digital Video Recorders. The digital recorders were seamlessly integrated into a digital matrix allowing the users to view all the cameras in the building. Two command centers in the building were each equipped with a digital matrix and flat panel displays.
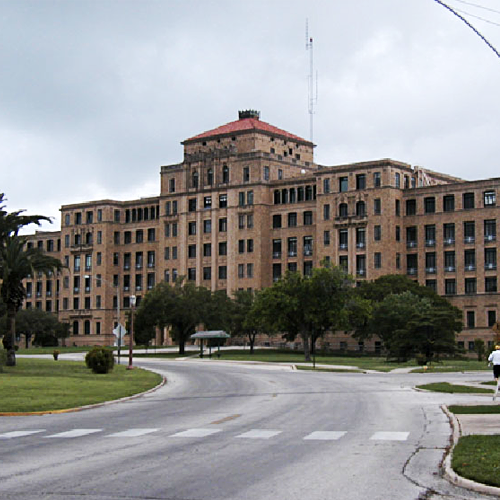

INCHEON TRANSPORTATION CENTER AND BRIDGE SOUTH KOREA
The Incheon Bridge is a newly constructed bridge located in South Korea. It is a 7.7 mile long bridge that connects Incheon International Airport and City of Seoul. Traffic management is required to actively monitor the bridge for safety and security of the public.
Inter-Pacific teamed with Innotive to design the visual monitoring system. Cameras were strategically placed along the bridge to monitor the full length of the bridge. Video feed was brought into the traffic management center. Video feed and data from sensors placed on the bridge were integrated together using Innowatch software.
A video wall consisting of 32 monitors, including a video wall composed of 2X4 70” LCDs, and several control stations made up the Traffic Command Center. Live video feed and data were placed over a geographic map of the bridge allowing operators to easily call up cameras and sensor data from anywhere along the bridge.
The Incheon Bridge is a newly constructed bridge located in South Korea. It is a 7.7 mile long bridge that connects Incheon International Airport and City of Seoul. Traffic management is required to actively monitor the bridge for safety and security of the public.
Inter-Pacific teamed with Innotive to design the visual monitoring system. Cameras were strategically placed along the bridge to monitor the full length of the bridge. Video feed was brought into the traffic management center. Video feed and data from sensors placed on the bridge were integrated together using Innowatch software.
A video wall consisting of 32 monitors, including a video wall composed of 2X4 70” LCDs, and several control stations made up the Traffic Command Center. Live video feed and data were placed over a geographic map of the bridge allowing operators to easily call up cameras and sensor data from anywhere along the bridge.

